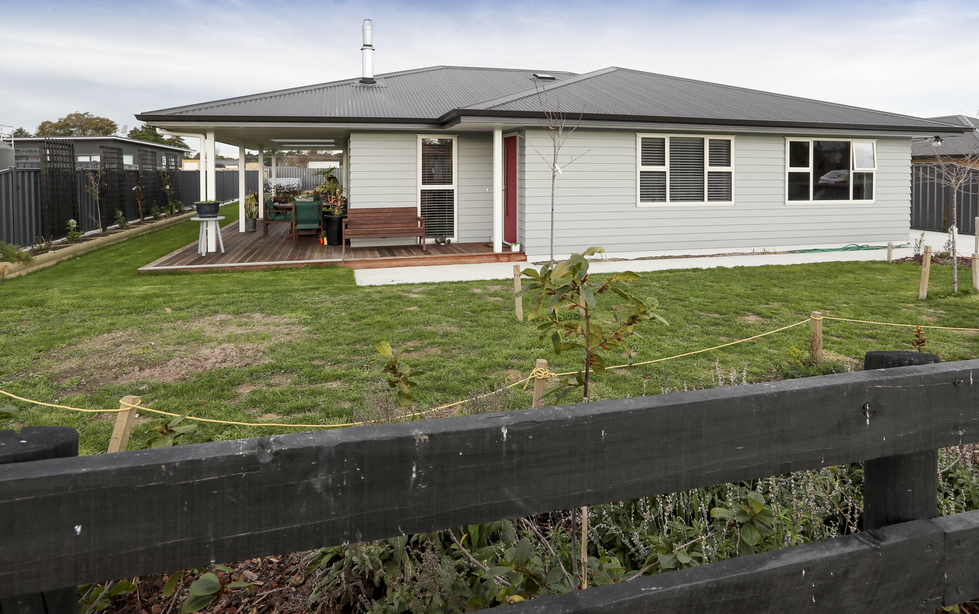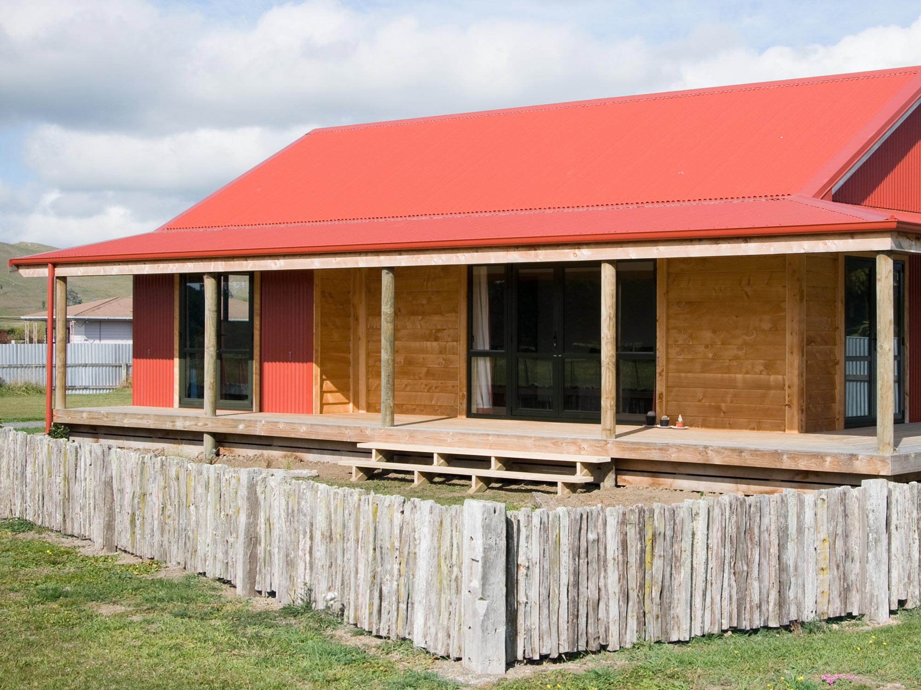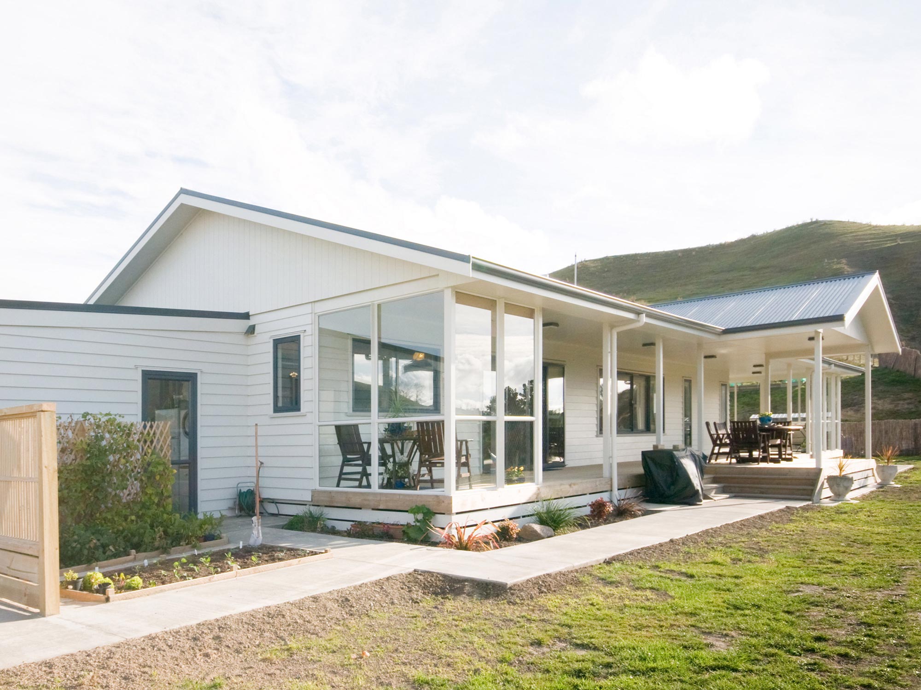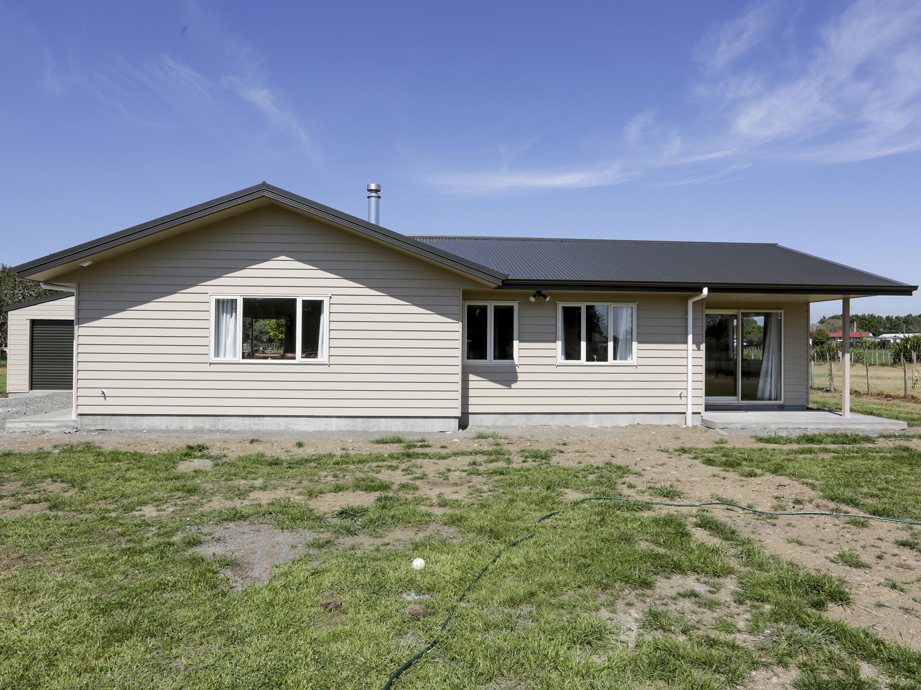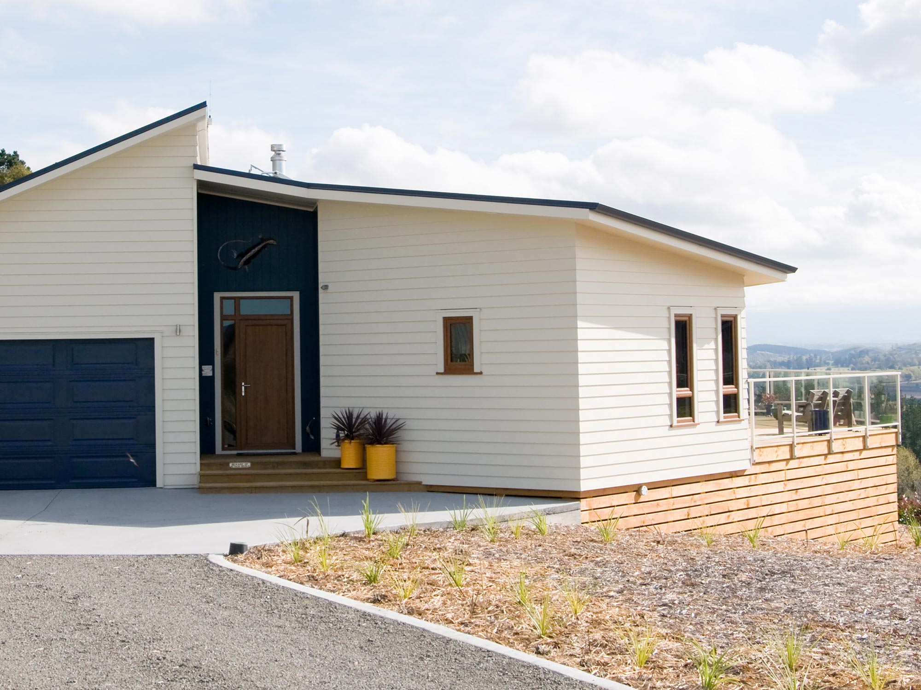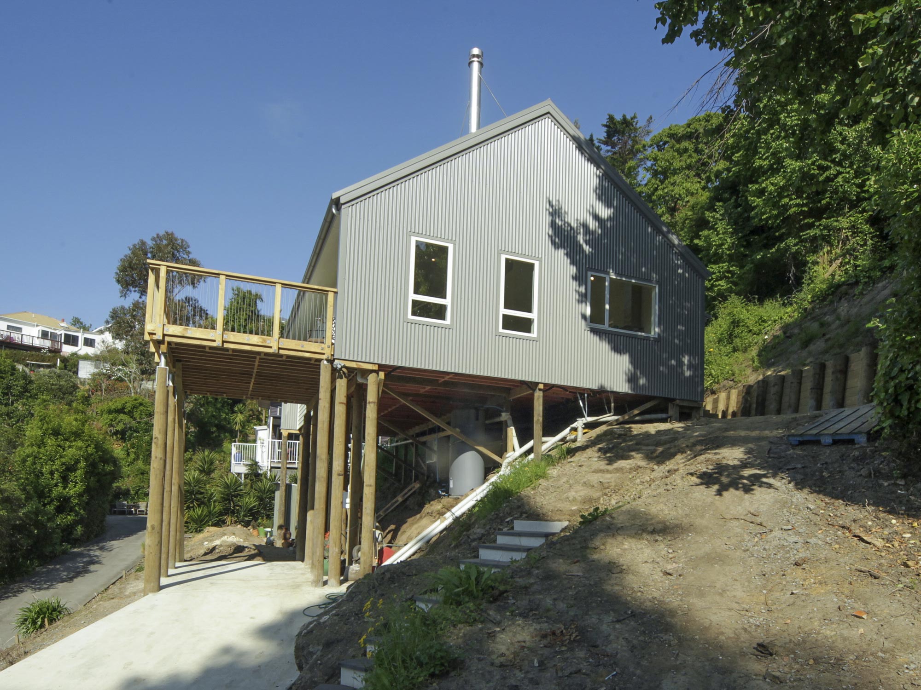Archive
08 Mar Byford
This new home was a project built in Otane in 2019. The owners’ required two bedrooms, office, ensuite (125m²) and stand-alone double garage (47m²). Constructed on a concrete raft floor, there is plenty of storage with a large walk-in-wardrobe, pantry and linen cupboards. ...
08 Mar Varcoe
Located in semi-rural Havelock North, this compact 99m² home includes two bedrooms and an ensuite. A 28m² stand-alone single garage is located immediately along-side. There is plenty of storage with a good-sized walk-in-wardrobe, pantry and linen cupboards. ...
08 Mar Bateman
This new suburban Waipawa home was completed in March 2021. Constructed on a sloping back-section, this stylish and compact 85m² John Scott inspired home features split level particle board floors, varying ceiling heights (2.250 to 3.650), (Durasheet) board and batten cladding, Zincalume roofing, natural timber...
18 Jan Ward
This two bedroom, rustic cottage was designed and built as employee accommodation for a local business on a rural township site. Our standard Tologa Bay plan was adjusted to enlarge the open plan living area, increase the size of the covered verandah area and to...
17 Jan Vandenberg
A modern, independently designed home for a retired couple sits on a quiet, spacious, semi-rural site. Due to a conservative budget the final specification was carefully refined and the construction process was carefully managed in close consultation with the owners....
- 1
- 2

