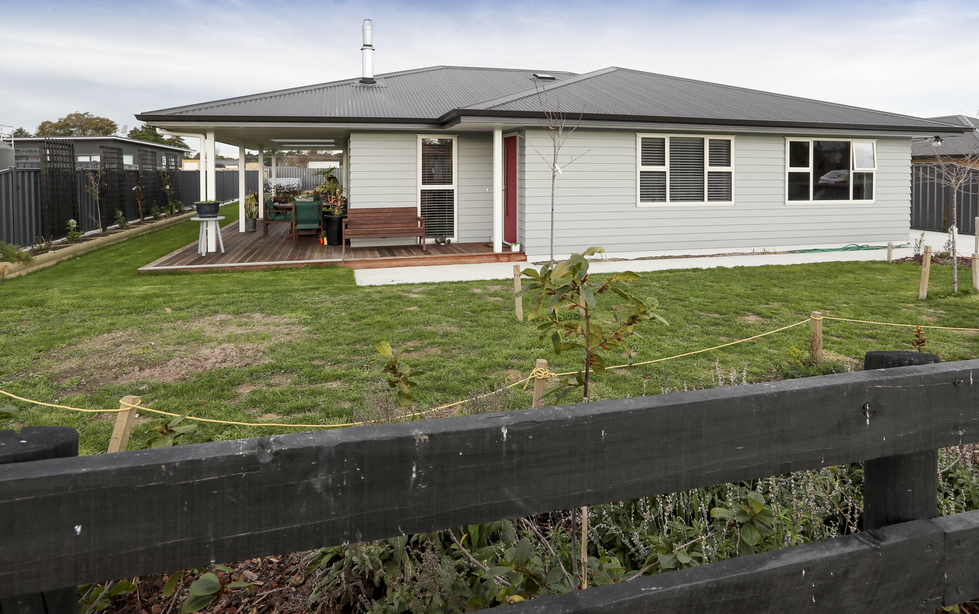Bateman
Category
New HomesAbout This Project
This new suburban Waipawa home was completed in March 2021. Constructed on a sloping back-section, this stylish and compact 85m² John Scott inspired home features split level particle board floors, varying ceiling heights (2.250 to 3.650), (Durasheet) board and batten cladding, Zincalume roofing, natural timber interior features (American Oak and pine), corner bay window, a central ridge pole, frameless pivot interior doors and a contrasting black-white colour scheme. Services included heat pump air conditioning and pumped wastewater and stormwater.

