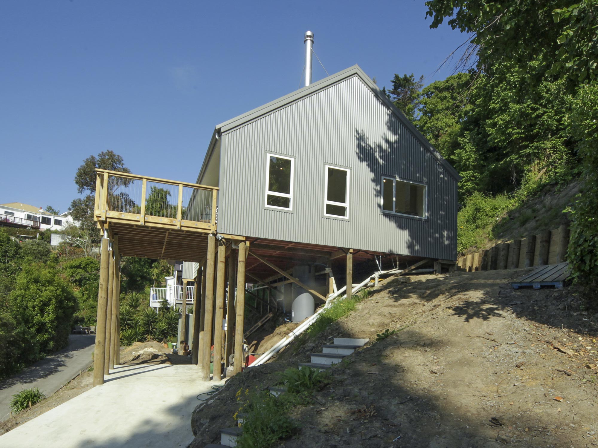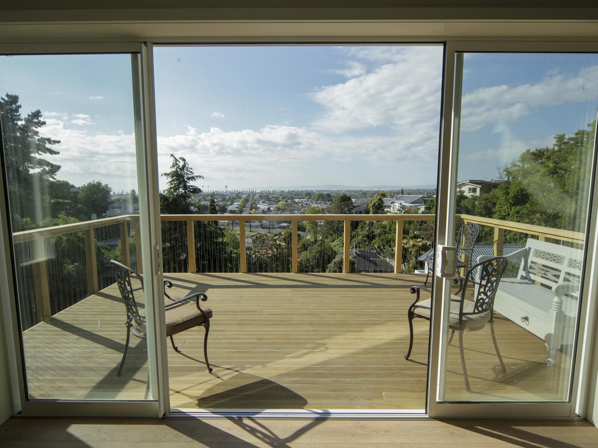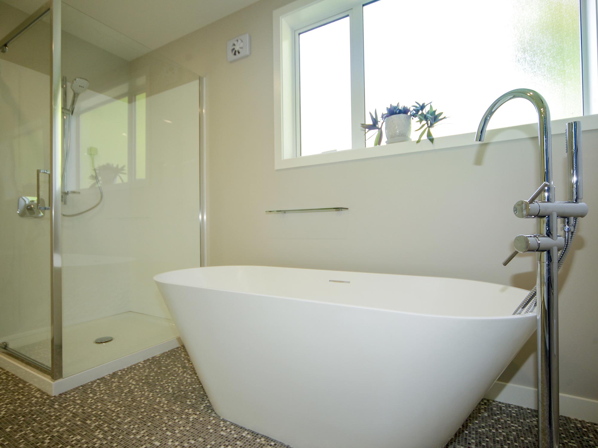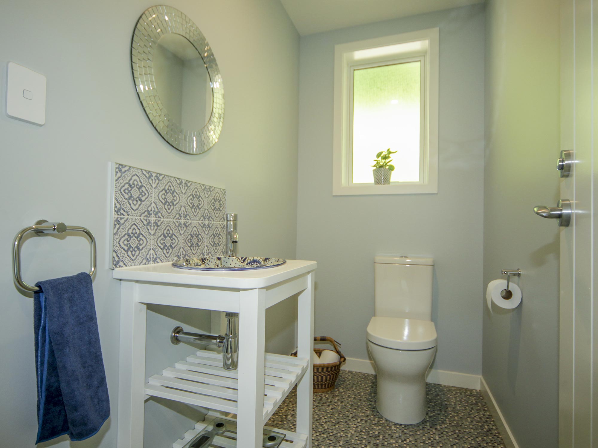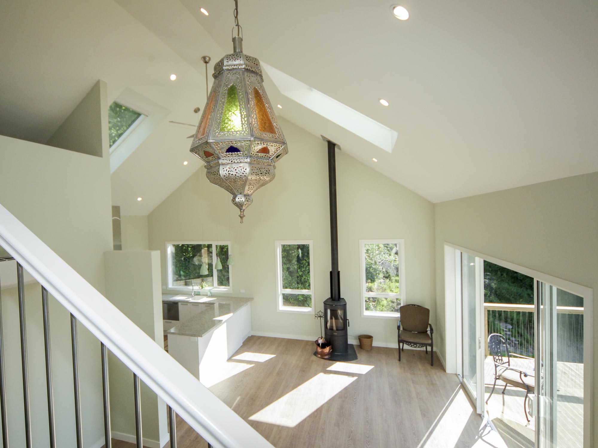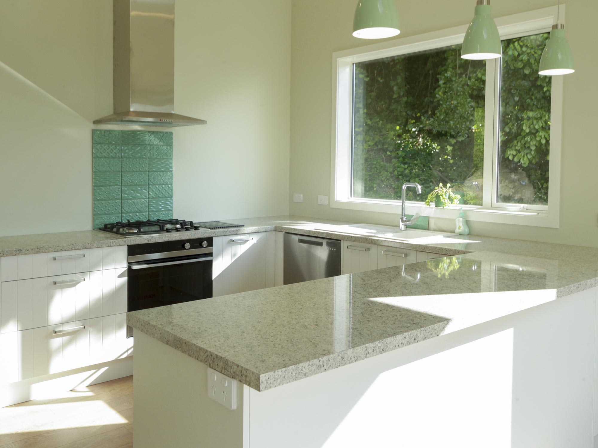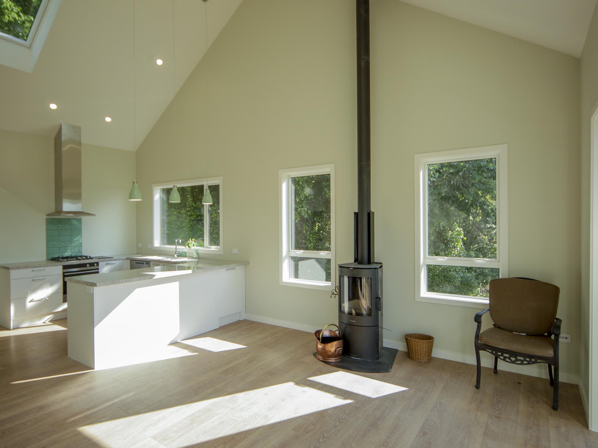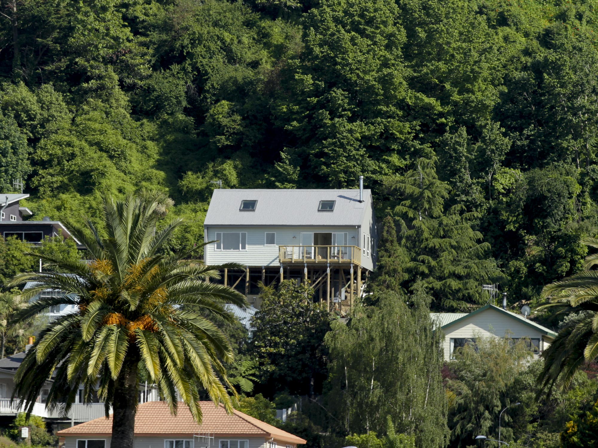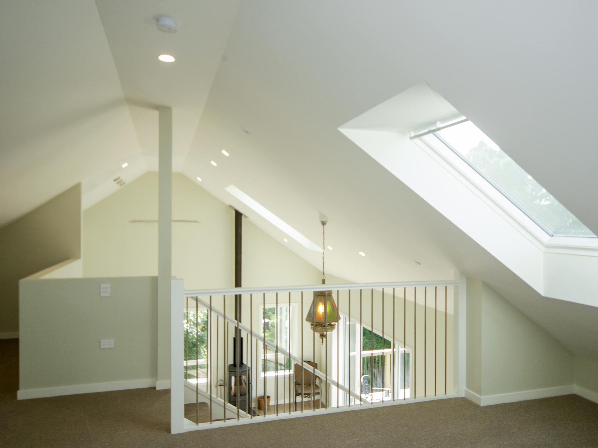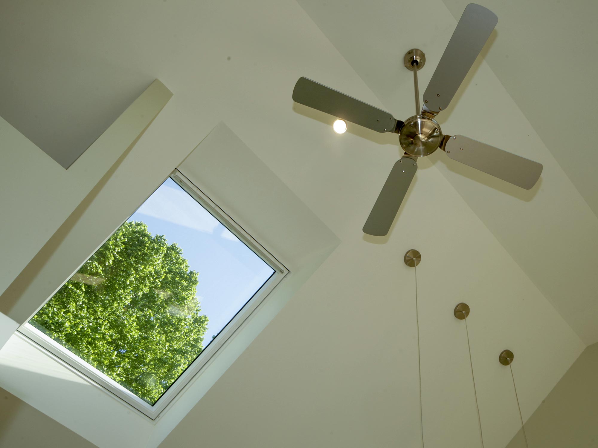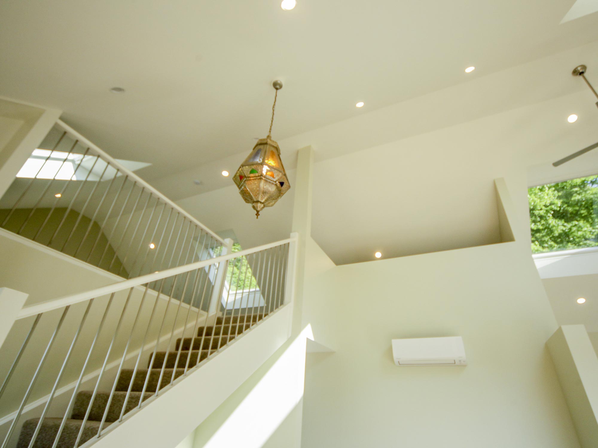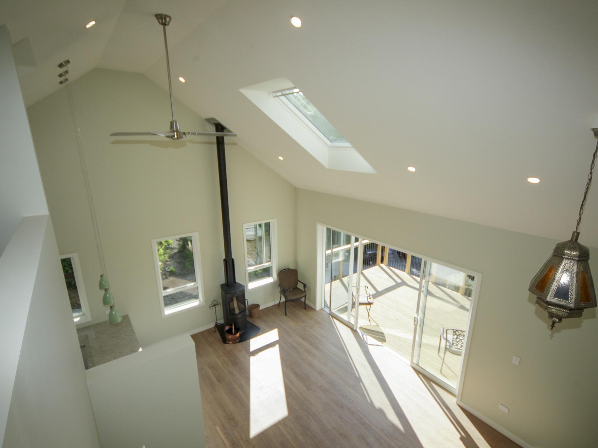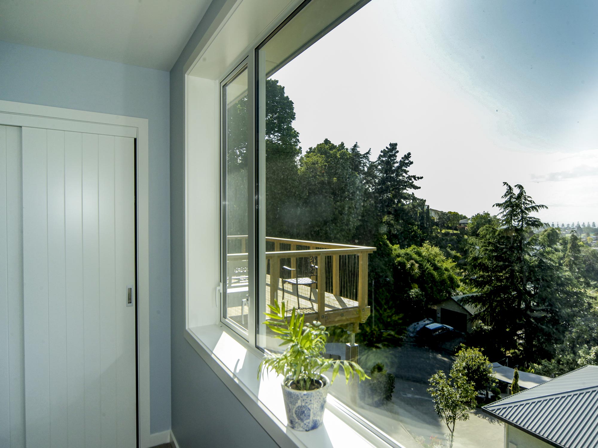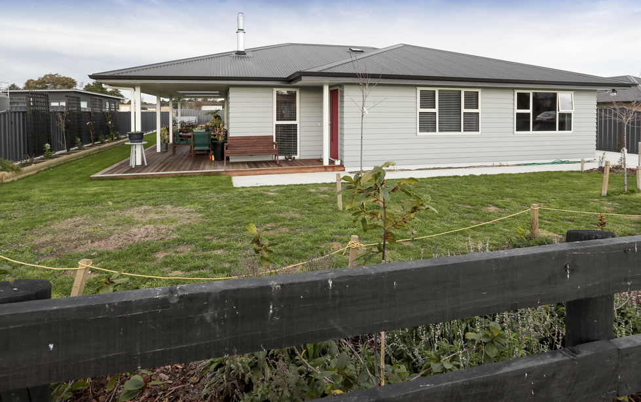Napthen
Category
New HomesAbout This Project
Our customers were down-sizing and needed a small but spacious design and build home for their steep, south-facing, hillside site. A low maintenance design was developed from our Tologa Bay plan to include a multi-use mezzanine floor. An outdoor deck space and generous Living room glazing takes advantage of the Napier city views. The large Velux opening roof windows are also a real eye-catching feature and allow for plenty of natural lighting and ventilation. We went beyond the Building Code minimum requirements and insulated to the max! The customers had their own input into the finished home providing a character toilet basin and feature light fittings.

