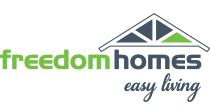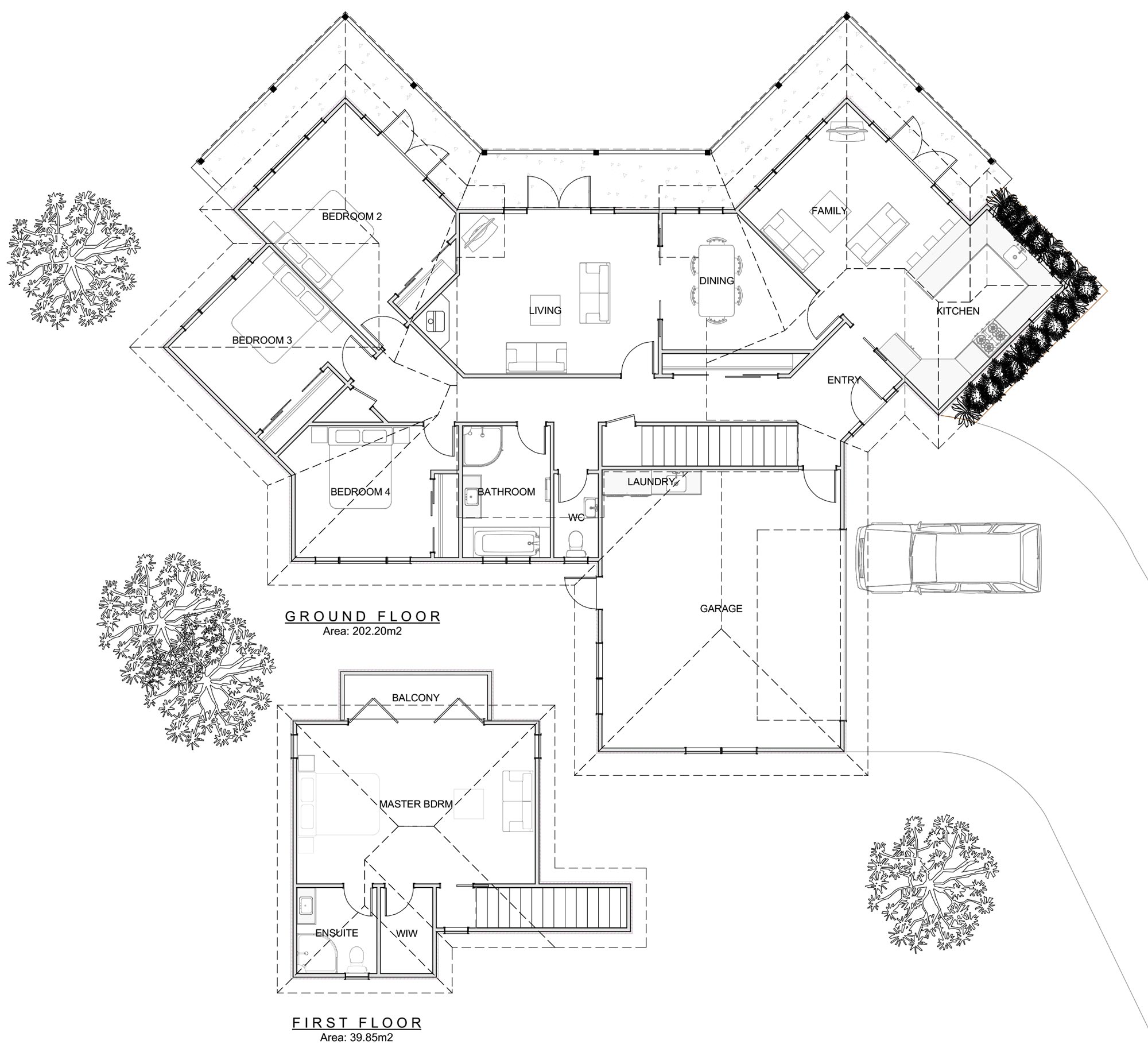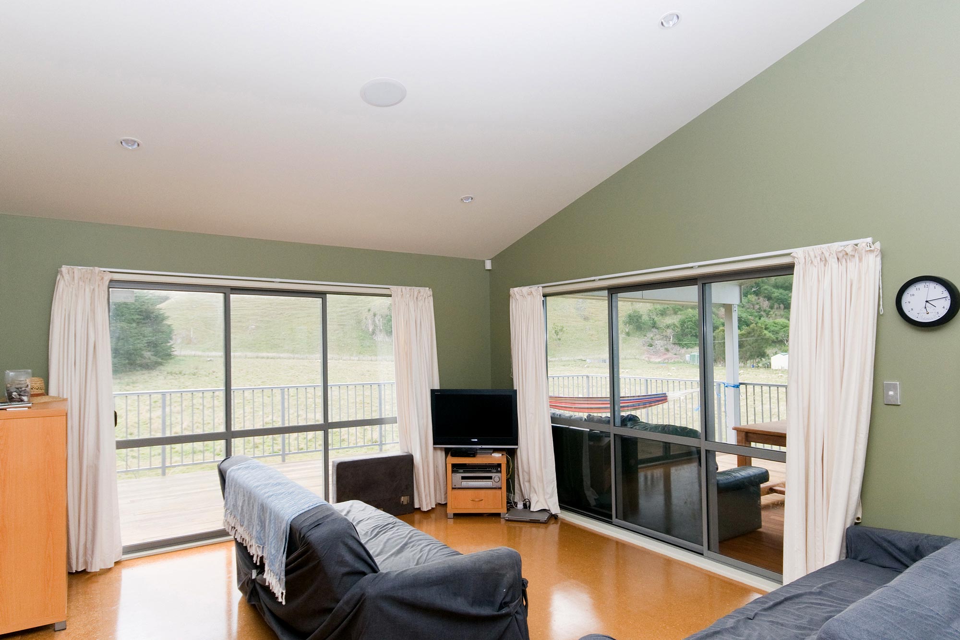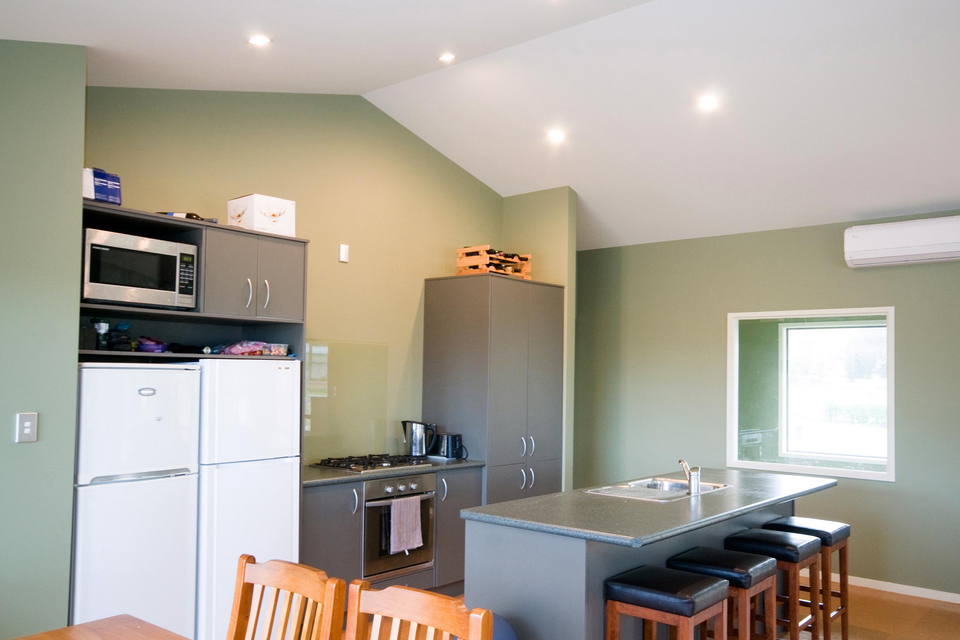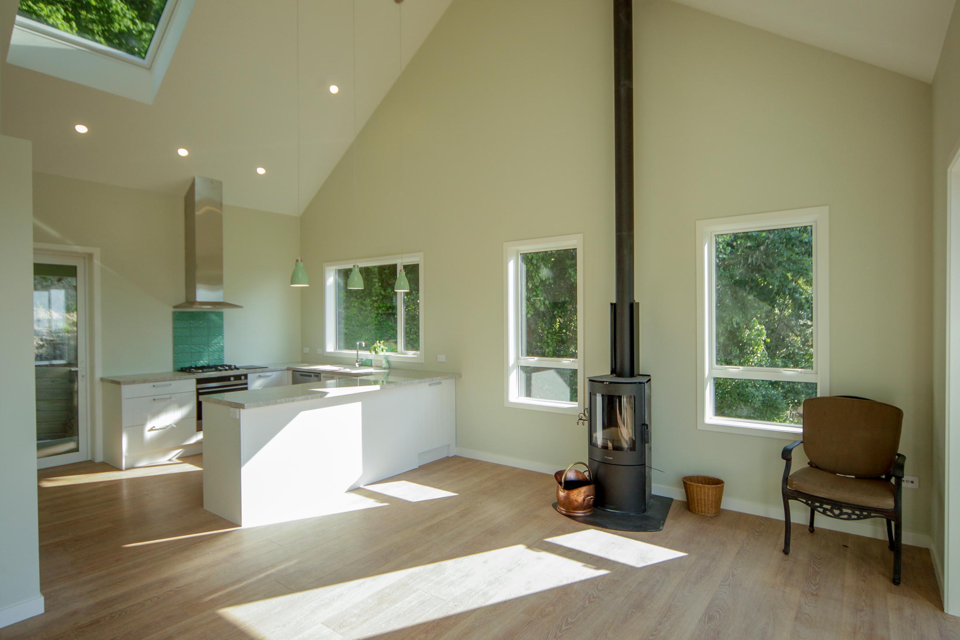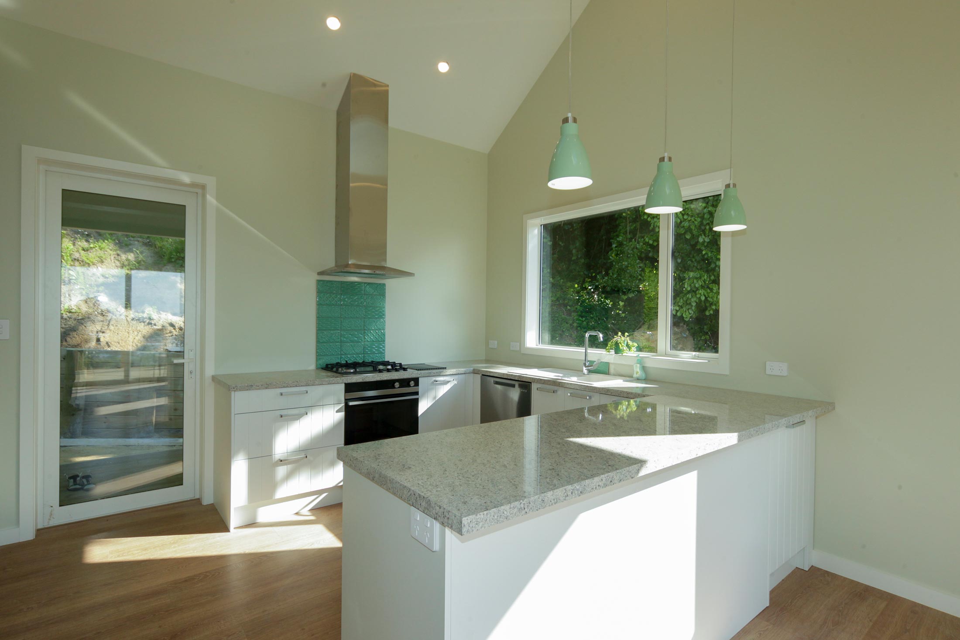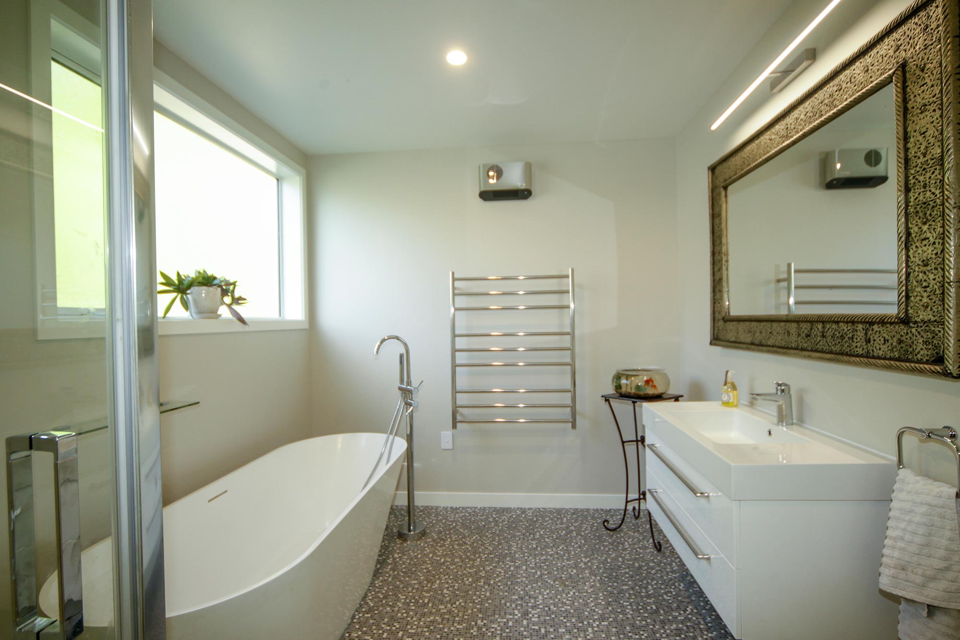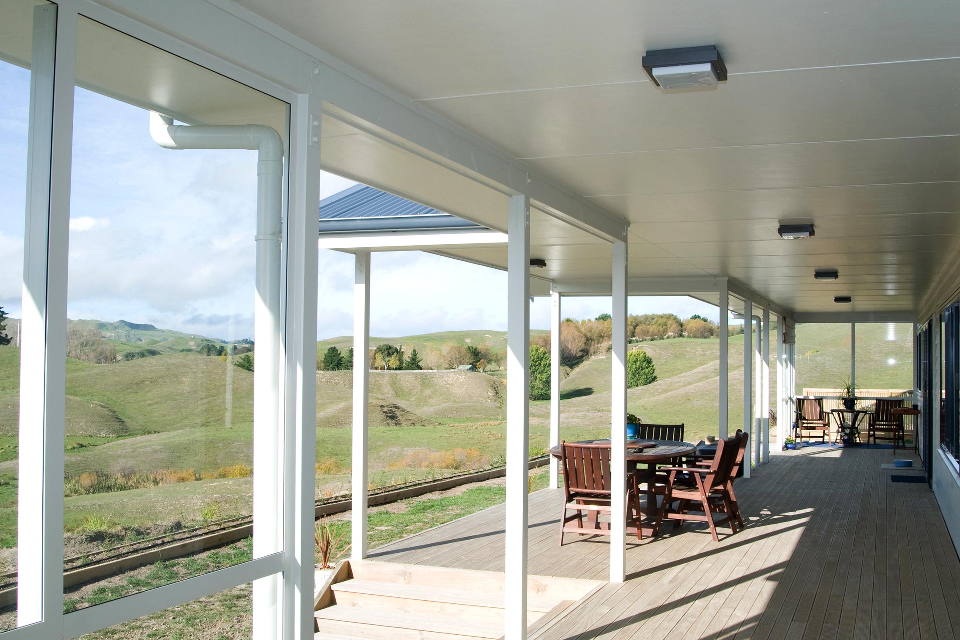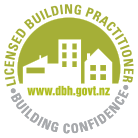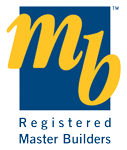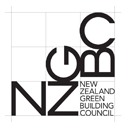Eskdale
$622,790
Design Ideas (Plans)
Description
All our designs can be customised to your lifestyle preferences, but it can be helpful to start with an existing floor plan.
Start building with the Eskdale plan today.
Indicative price range:
$826,000
Estimated cost only, includes GST to our Standard Specification. Prices exclude blinds/drapes and site works.
Download the Eskdale Plan
Please complete the form below to download our latest catalogue.
After clicking ‘submit’ your download link will become available below the form.
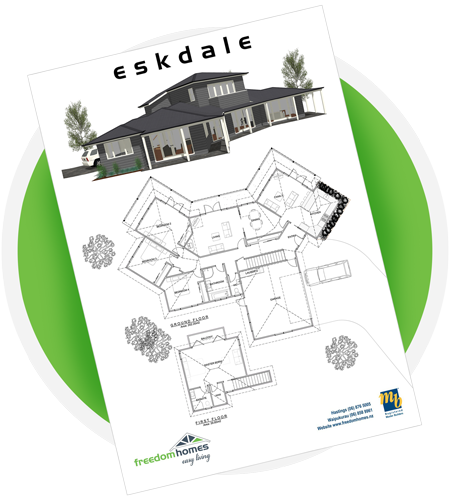
Address
-
Country New Zealand
Overview
- Property ID 1276
- Price $622,790
- Property status Design Ideas (Plans)
- Bedrooms 4
- Bathrooms 2
- Size 242.05 m2
- Garages 2
